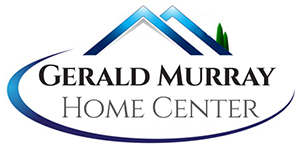
| 2903 Woodward Avenue | Muscle Shoals, AL 35661 | (256) 381-0432 |
 |
A Tradition In Quality Since 1972 | Follow Us |
Construction of Our Homes |
|
Our manufacturers place emphasis on the structure of each home they build. The homes are wrapped in Oriented Strand Board (OSB) with a
strong sub-floor system that comes with 2×6 or 2×8 floor joists and ¾ decking under your flooring. All homes have a 16” on center exterior wall on 2×4 studs
with the option to upgrade to 2×6. Our manufacturers are Energy Star certified companies which gives the manufactured home owner the ability to save hundreds of dollars
on energy bills year in and year out. |

|
| Our Homes |
|

|

|
||||
| See Photos & Floor Plan → |
|

|
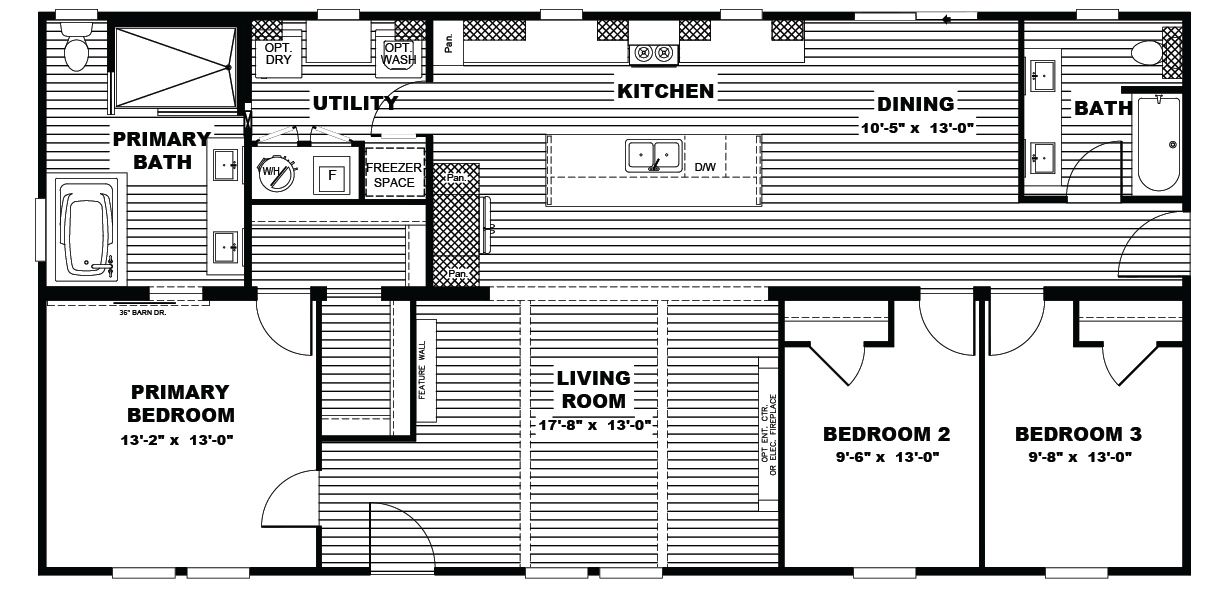
|
||||
| See Photos & Floor Plan → |
|

|
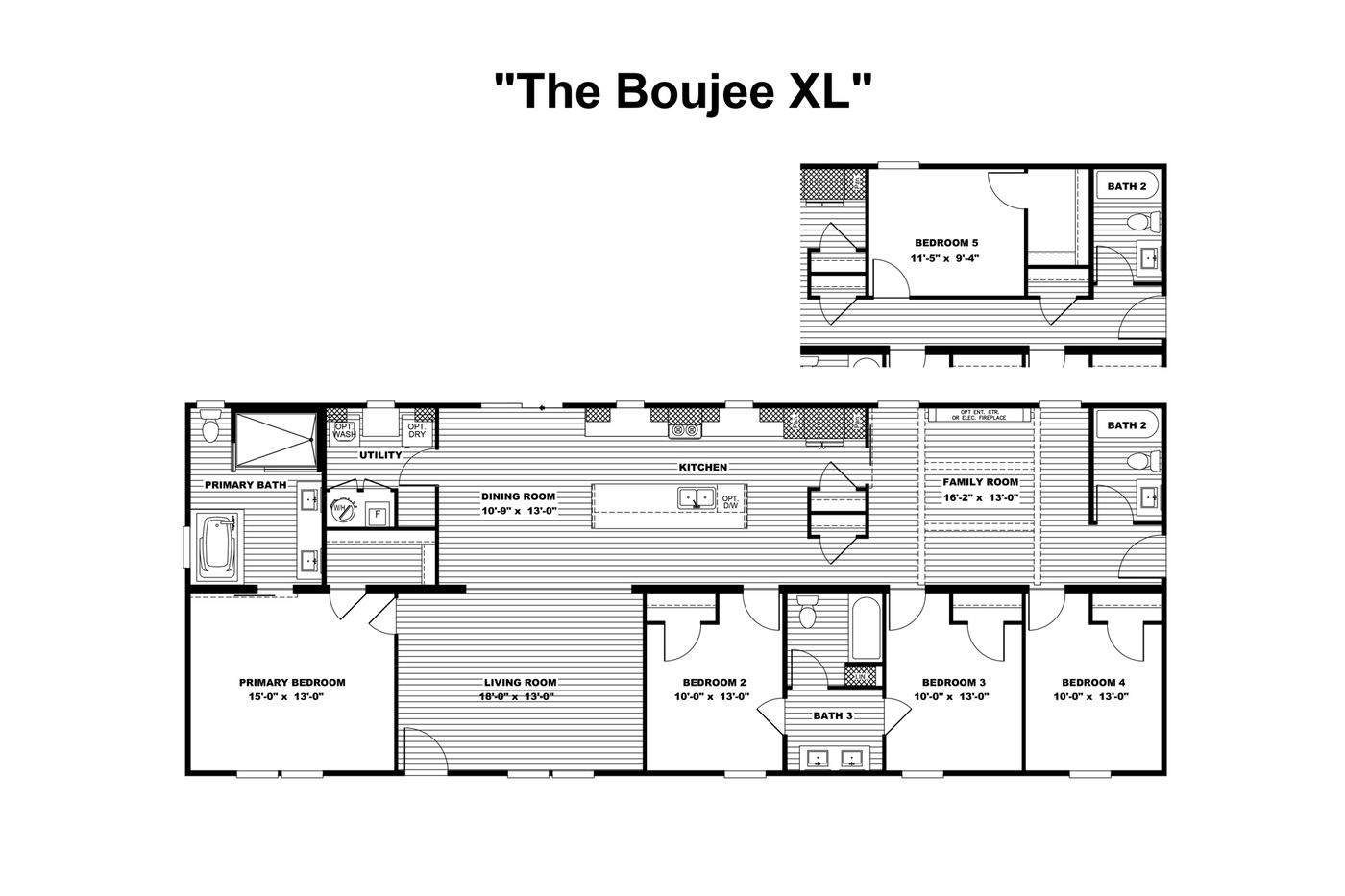
|
||||
| See Photos & Floor Plan → |
|

|
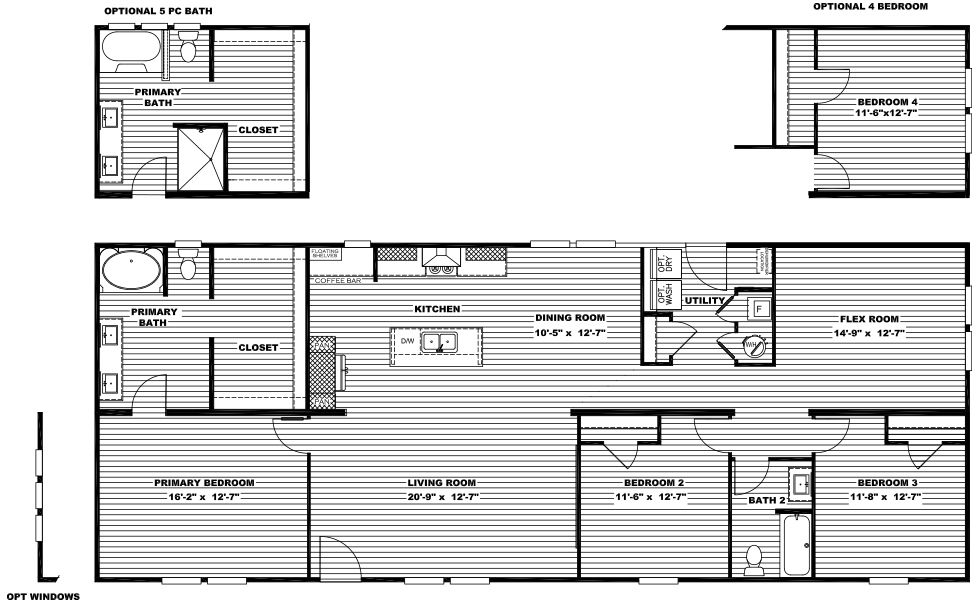
|
||||
| See Photos & Floor Plan → |
|

|

|
||||
| See Photos & Floor Plan → |
|

|
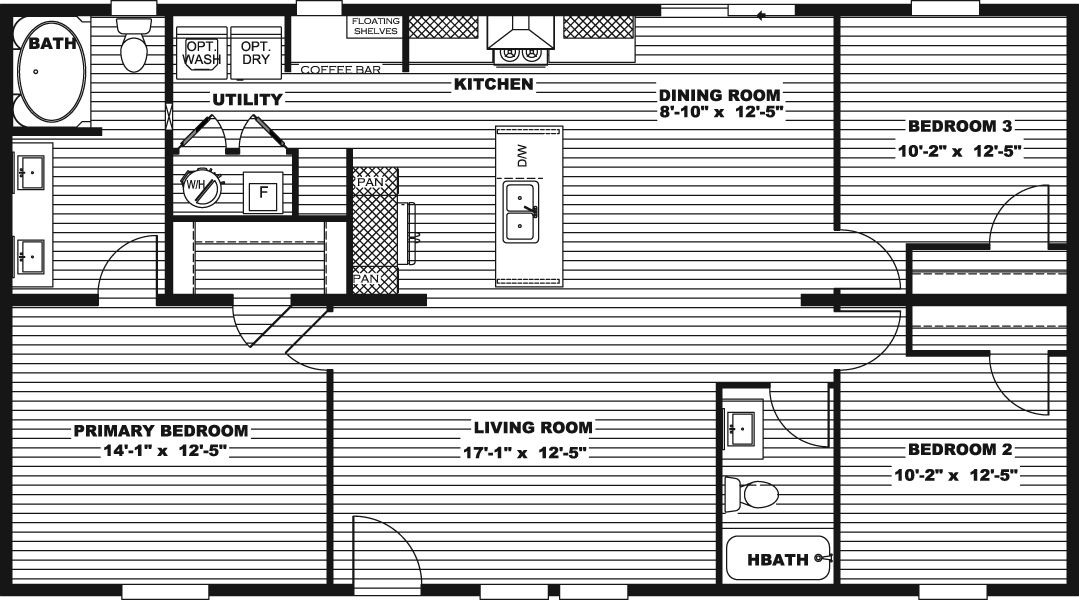
|
||||
| See Photos & Floor Plan → |
|

|
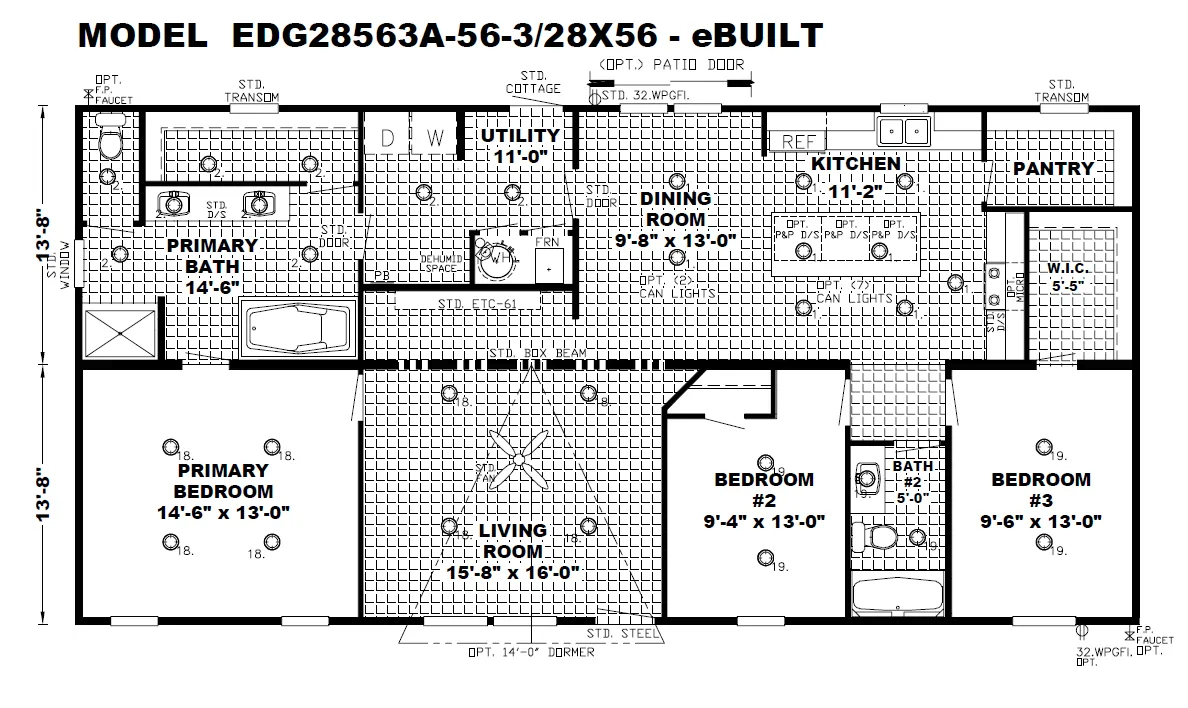
|
||||
| See Photos & Floor Plan → |
|

|
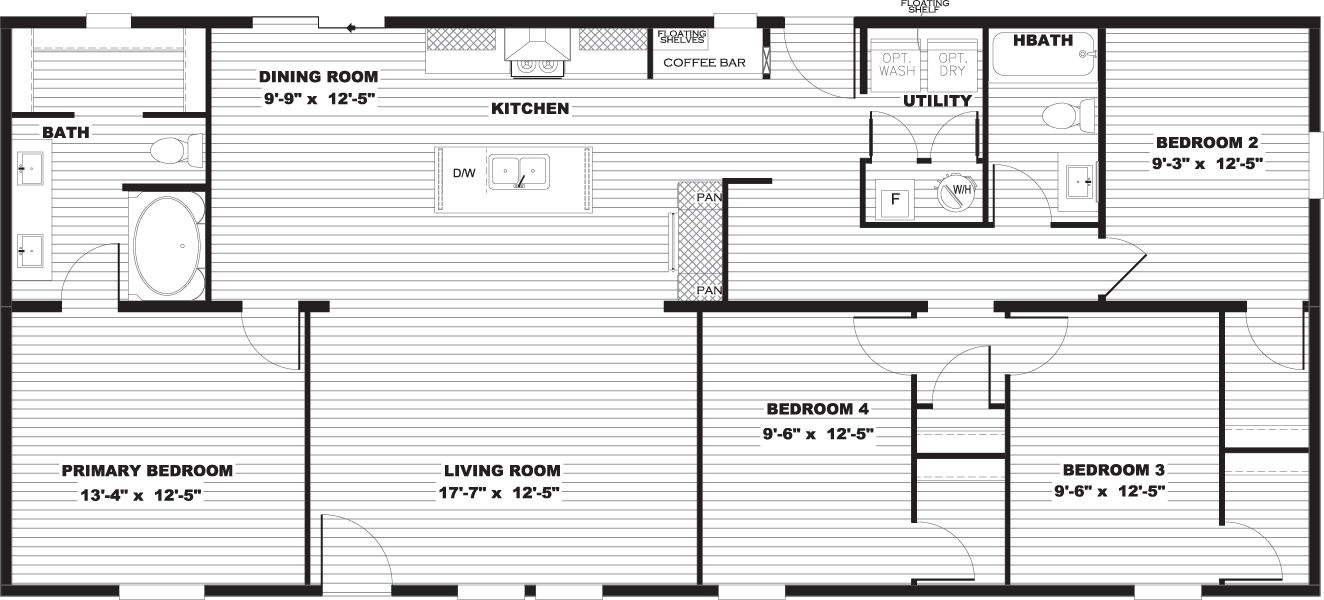
|
||||
| See Photos & Floor Plan → |
|

|
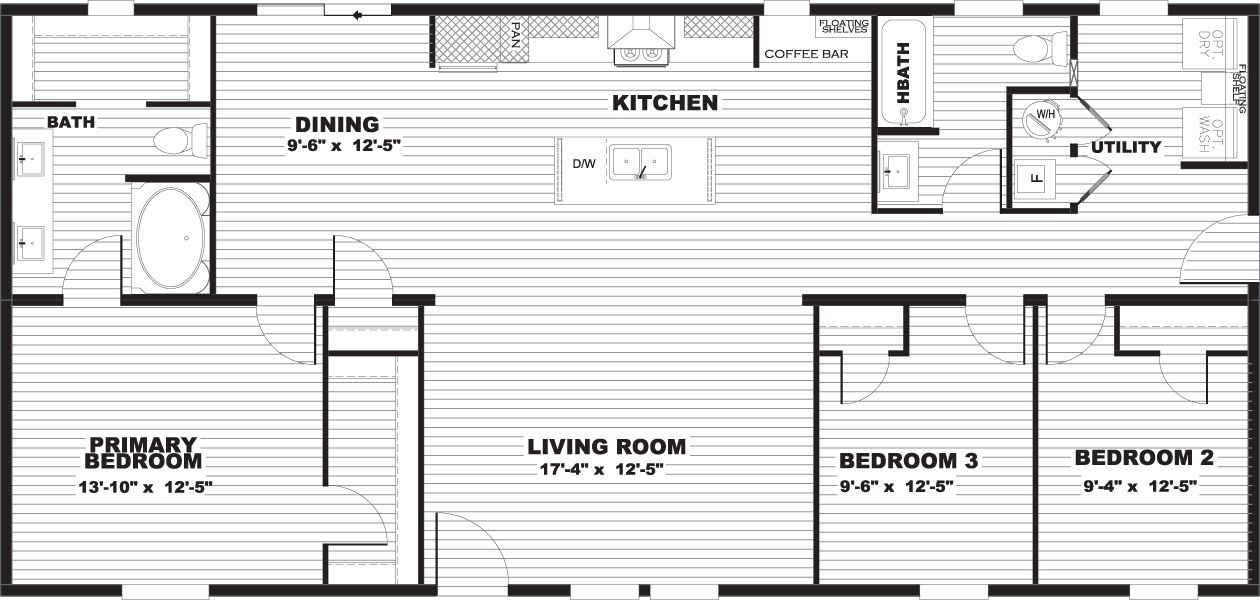
|
||||
| See Photos & Floor Plan → |
|

|

|
||||
| See Photos & Floor Plan → |
|

|

|
||||
| See Photos & Floor Plan → |
|

|

|
||||
| See Photos & Floor Plan → |
|

|
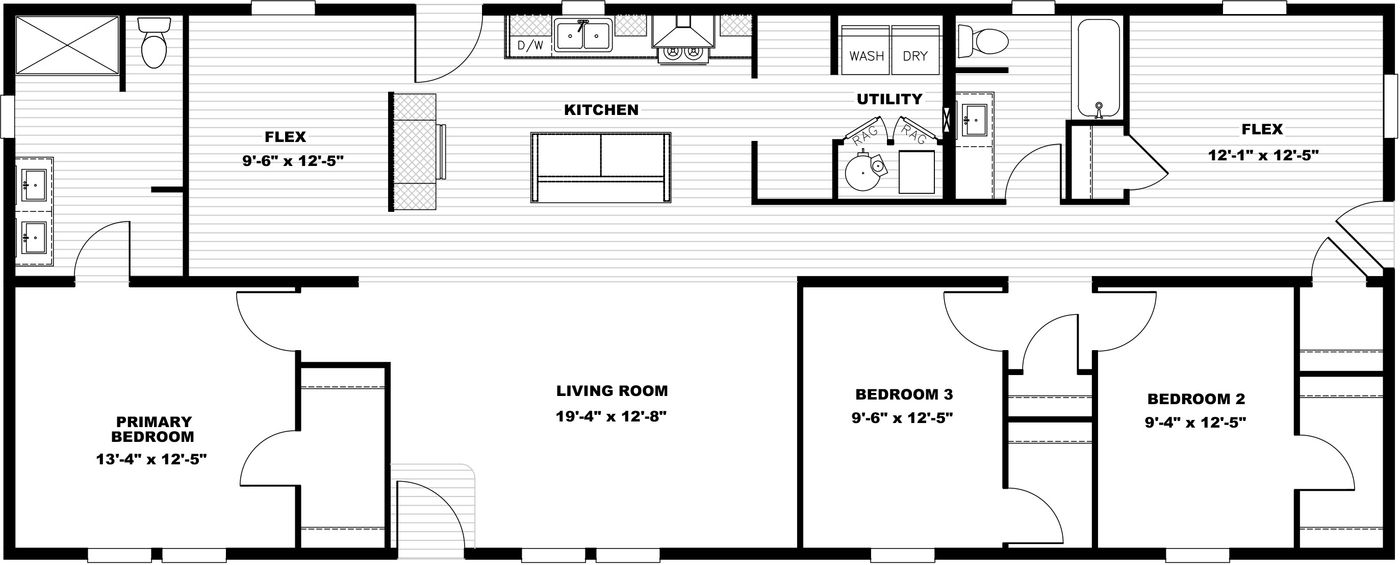
|
||||
| See Photos & Floor Plan → |
|

|
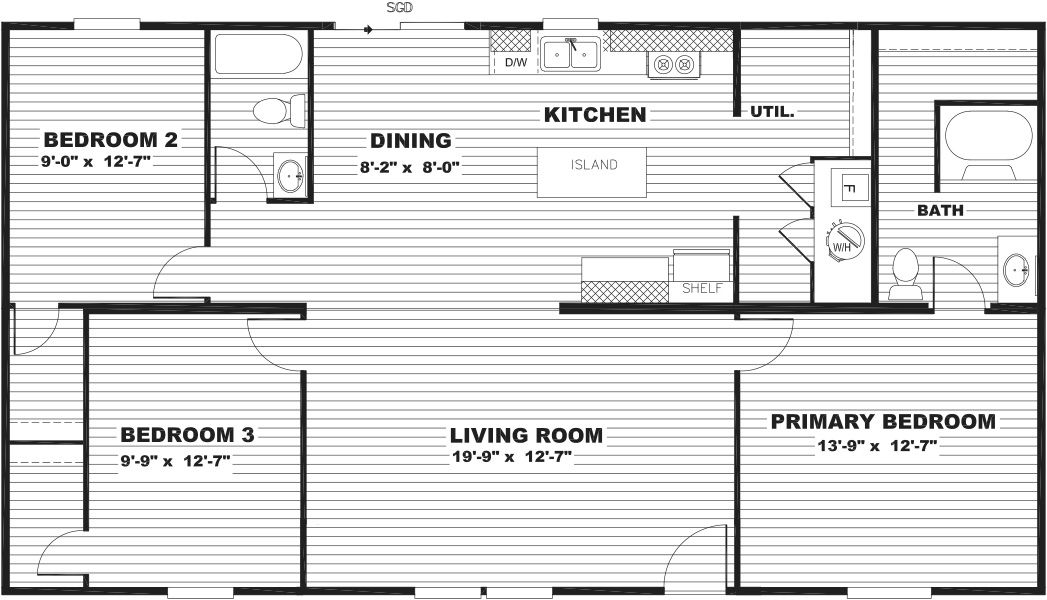
|
||||
| See Photos & Floor Plan → |
|

|
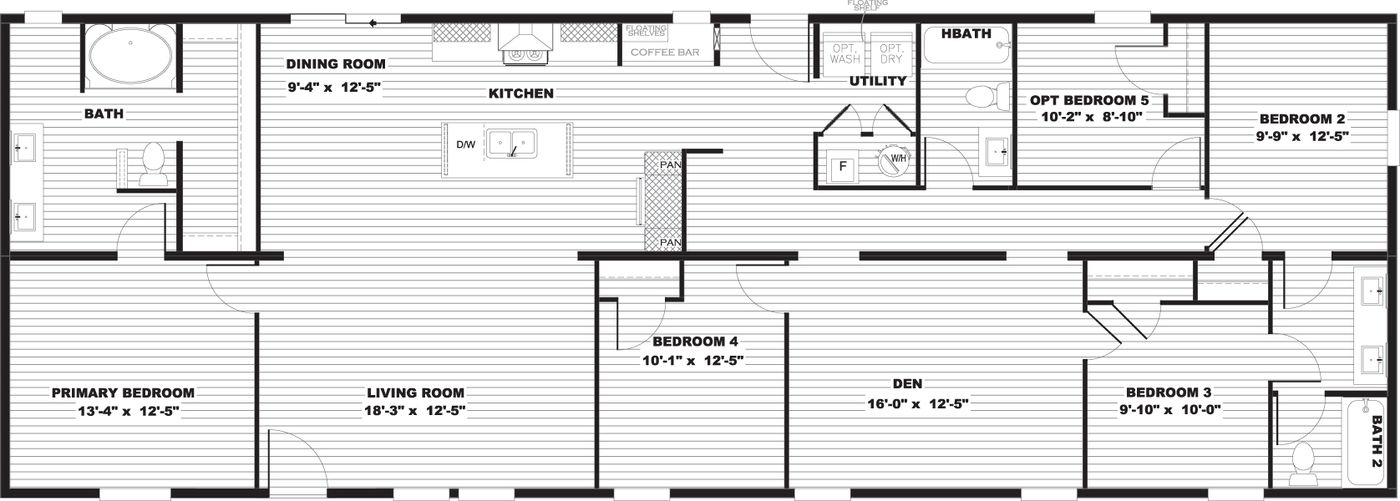
|
||||
| See Photos & Floor Plan → |
|

|

|
||||
| See Photos & Floor Plan → |
|

|
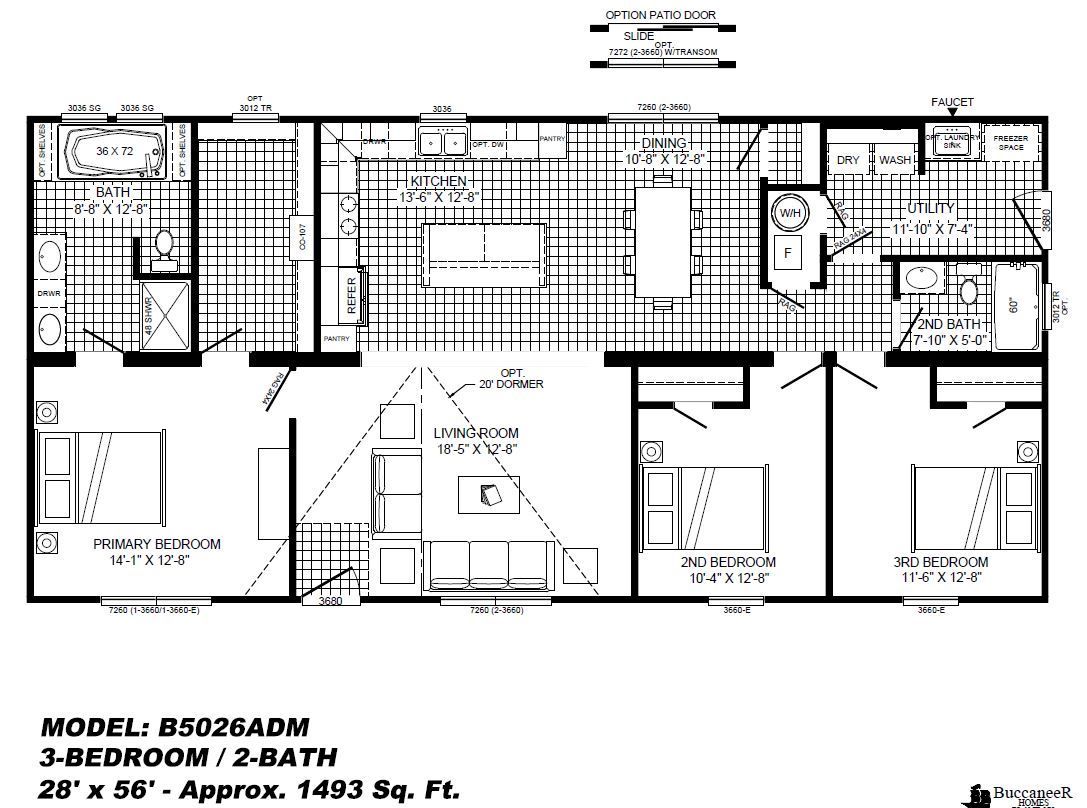
|
||||
| See Photos & Floor Plan → |
|

|
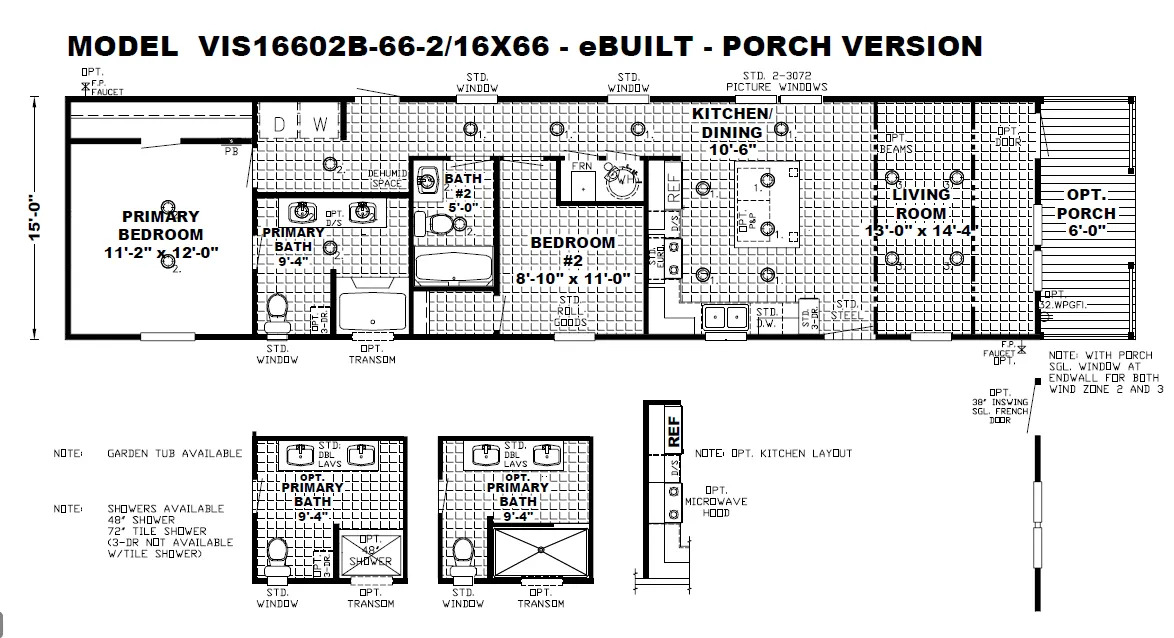
|
||||
| See Photos & Floor Plan → |
|

|
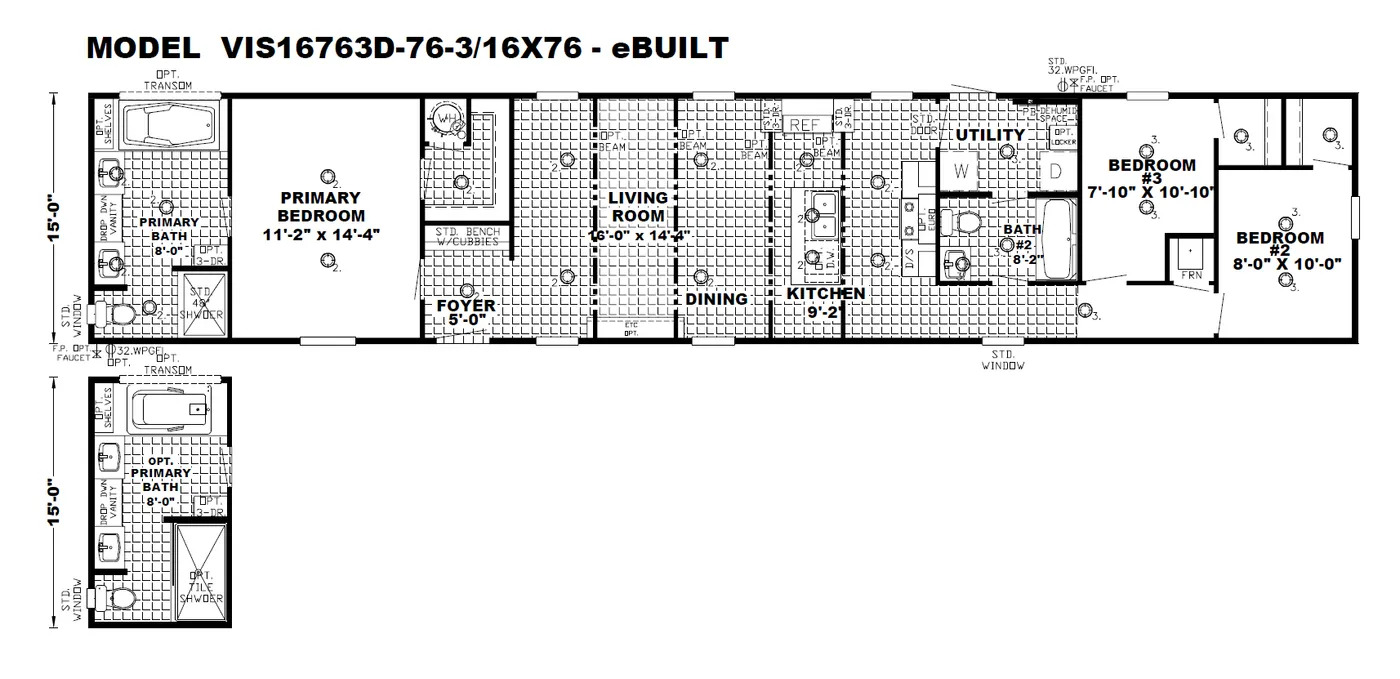
|
||||
| See Photos & Floor Plan → |
|

|
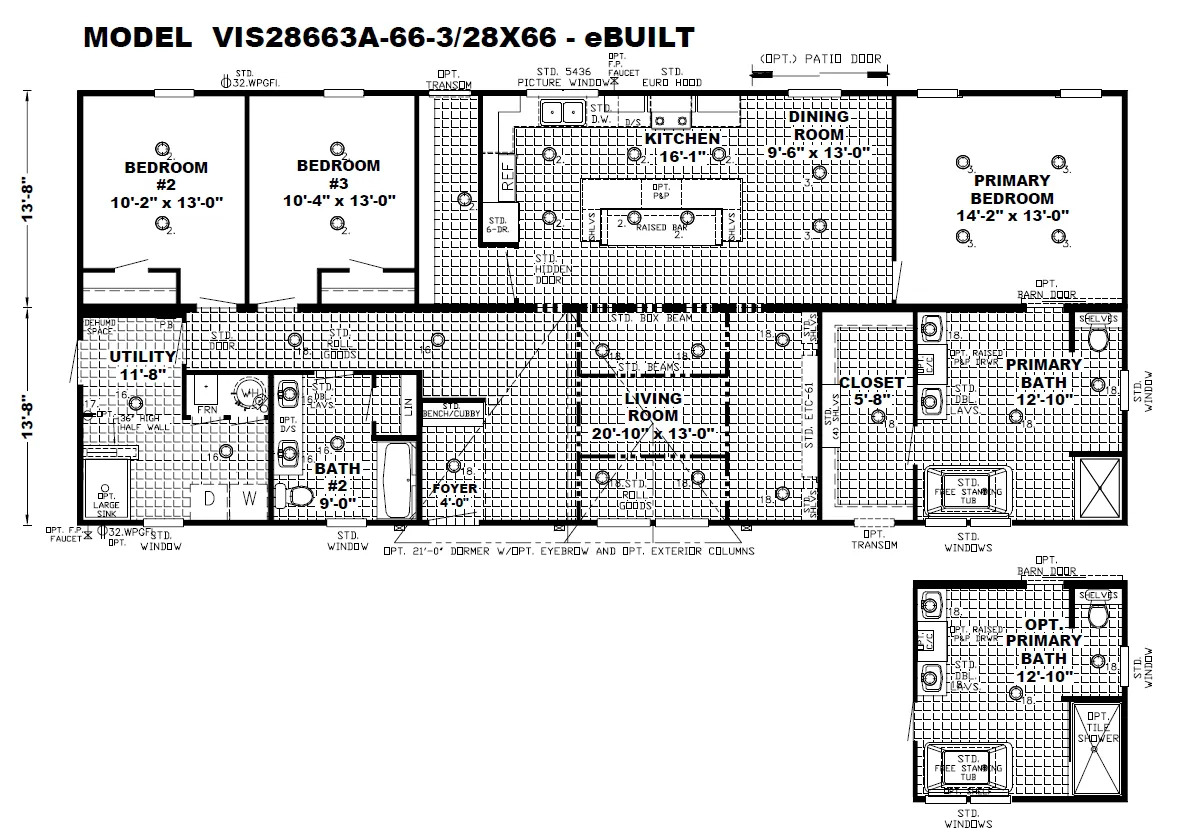
|
||||
| See Photos & Floor Plan → |
|

|
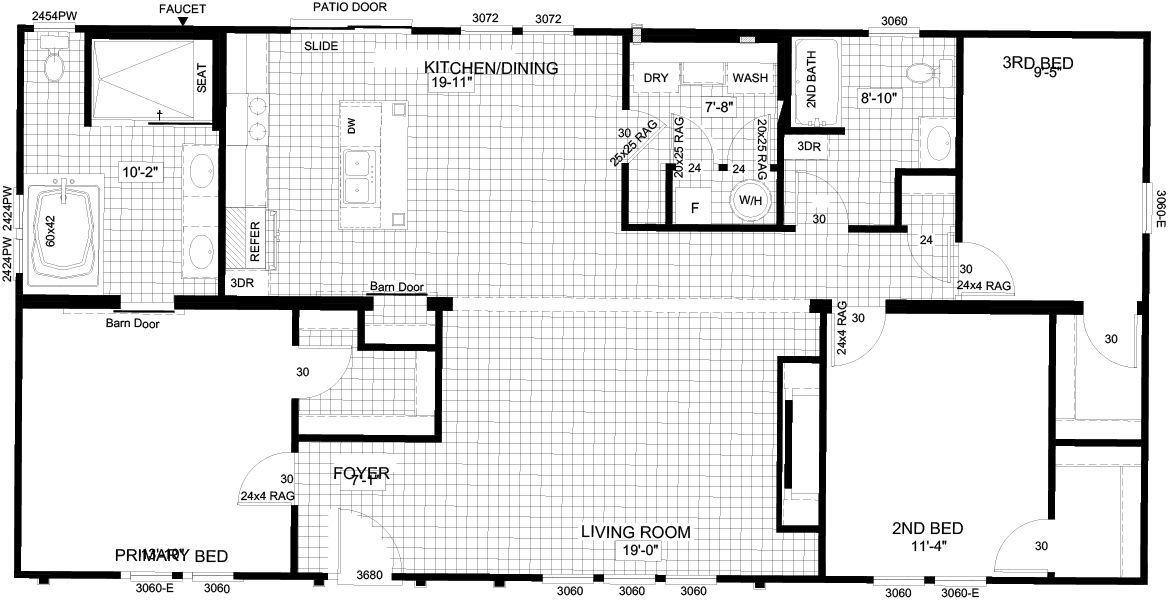
|
||||
| See Photos & Floor Plan → |
|

|
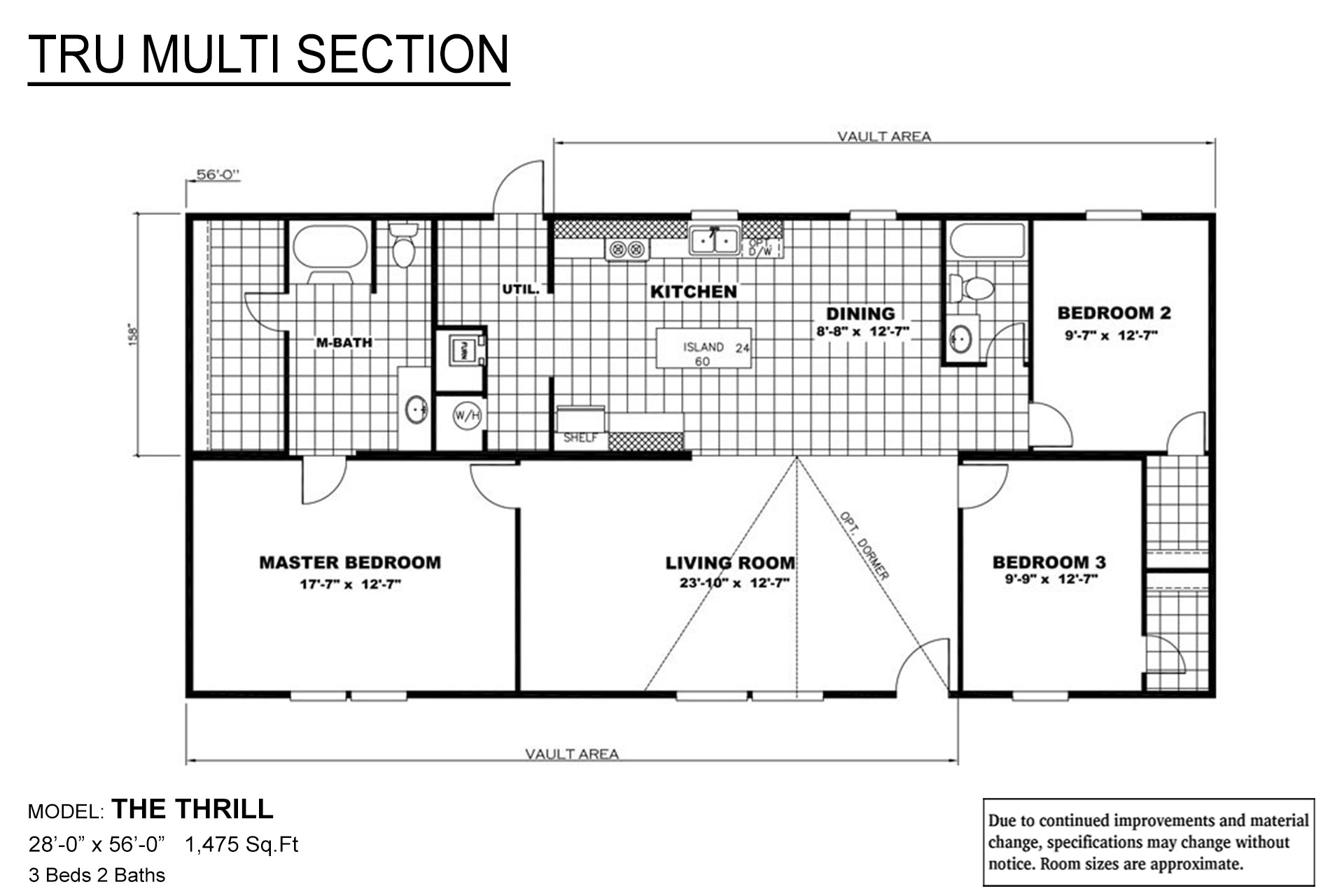
|
||||
| See Photos & Floor Plan → |
 |
Be sure to ask about Options & Upgrades for your new home! |
| Get In Touch With Us | |||
Request Information On Our Manufactured Homes and Modular Homes
We know that buying a home can be intimidating or confusing. The professional staff at Gerald Murray Home Center strives to help make your decision process easy. Our
experts are standing by to answer any questions you may have about our new homes, pricing, financing, the buying process, scheduling a walk through of our model homes and more.
Please complete our brief questionnaire to enable us to best assist you. ( * Indicates required fields. ) |
|||
| Gerald Murray Home Center 2903 Woodward Avenue Muscle Shoals, AL 35661 (256) 381-0432 |
|
||||||||||||||